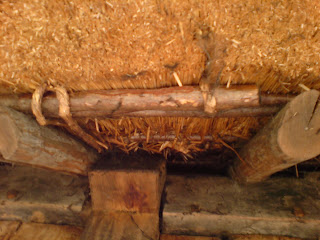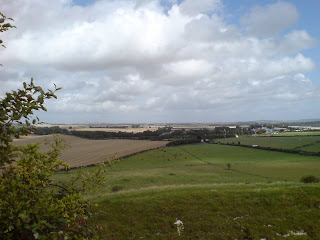Orford Castle and my storytelling tent in the remains of the bailey
Click on images to make larger
Click on images to make larger
Over the past few years I have spent a lot of time working at Orford Castle in Suffolk. Telling at both events for the general public and as part of English Heritage 'discovery visits' for schools.
For the most part I tell from my tent outside the castle keep, because space is limited inside, which is because of the keeps unusual if not unique design.. Its actually built on a very small mound and the curtain wall that once surrounded it would have been very close to the keep itself. With buildings inside the curtain wall conditions would have been cramped, but the builders of Orford had some great ideas to pack a lot into a little space, especially in the keep itself...
The polygonal tower Keep forms an 18-sided drum with three square turrets, and a forebuilding reinforcing its entrance. The keep was built to a highly innovative design and both exterior and interior survive almost intact, allowing you to get a real feel for what the castle keep would have looked like some 900 years ago. From the damp and cold cellar that houses a well, you can climb up and around the wide spiral staircase past a maze of passages, leading to the chapel, kitchen and other chambers in the turrets. There is a room once used to collect water from the roof and also the Constable's chamber. The Constable kept charge of the castle for the King and as such had his own room which befitted his station. In truth the room is small, fitting as it does in the walls of the keep, and now it is bare, without the rendering and hangings that would have made it comfortable. But it does have one thing that sums up both the status of the Constable and the unique design of Orford. Its a small triangular shaped opening in the outside wall of the room which was once the Constable's very own private urinal. There are few of these in existence and probably most noble men or women used gaurdrobes (Toilets built into the walls) or had their piss taken away by favoured servants!
The urinal in the Constable's Chamber
I remembered this from way before I told stories and on a much earlier visit to Orford. It's the kind of thing that sticks in my mind! Although I was a little disappointed when at last I returned to Orford to tell stories, for I had it in my mind that the triangular opening was the other way up, forming a wedge shape. I also fancied that this was a conceit of sorts; that the builders were representing the female genitalia (I know that sounds rubbish, but its better than saying 'bits'!) Anyway the idea being that whenever the noble Lord went to piss he was also showing his manliness! That's a rubbish idea I know, but I have been to a lot of medieval sites and told a lot of medieval tales and believe you me they could be just as weird as we are today.This is why I like castles and any old building for that matter, for you can always find something different and maybe if you are lucky, something a bit weird wherever you go!





























